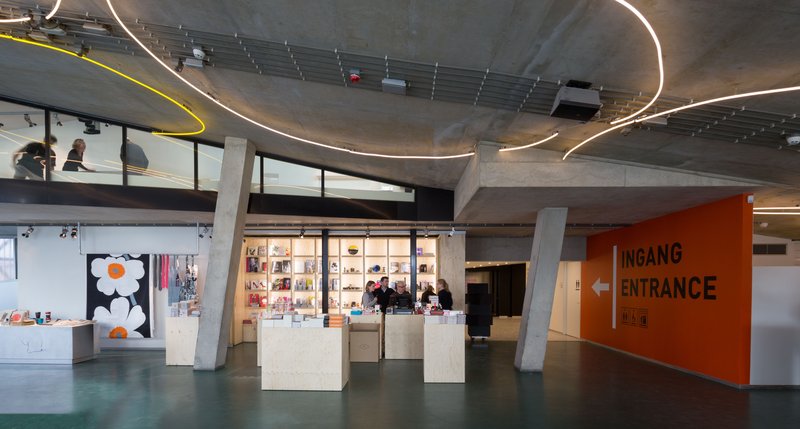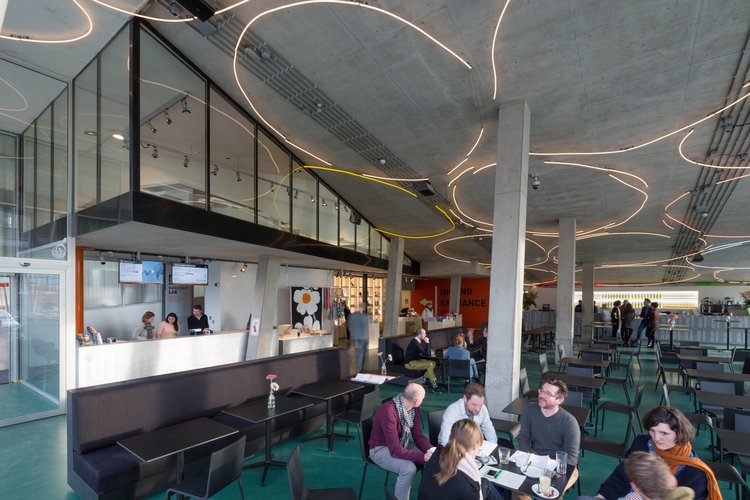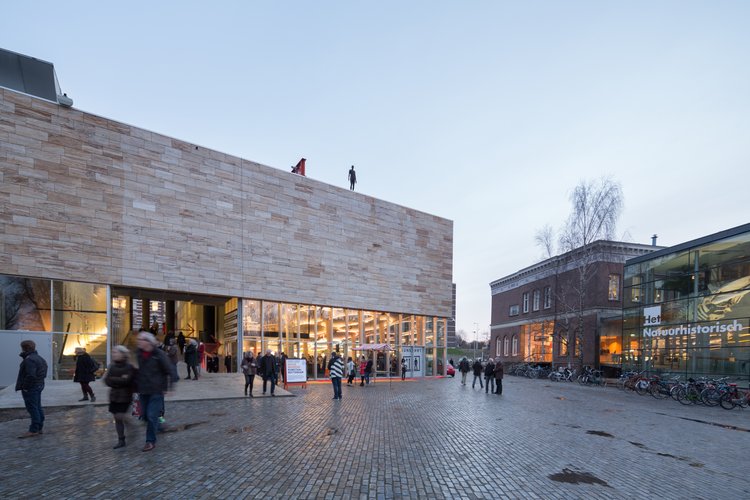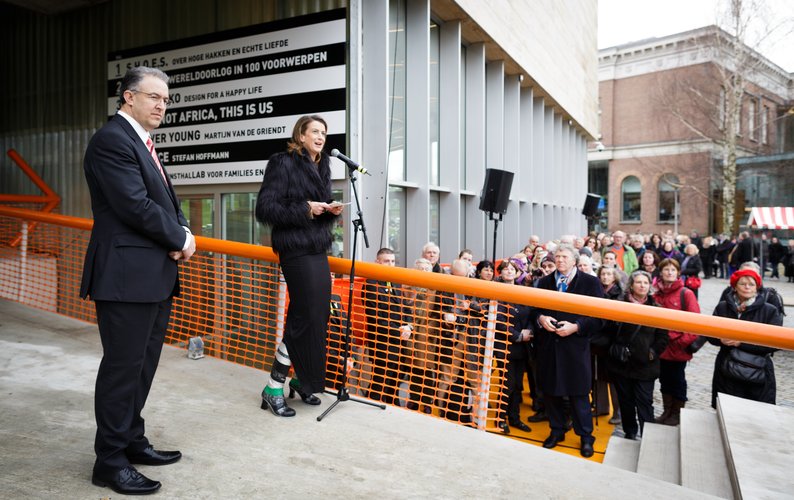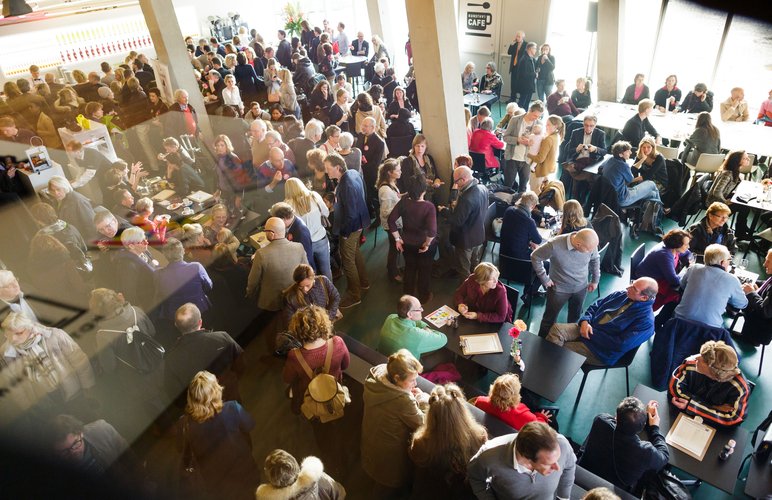The Building
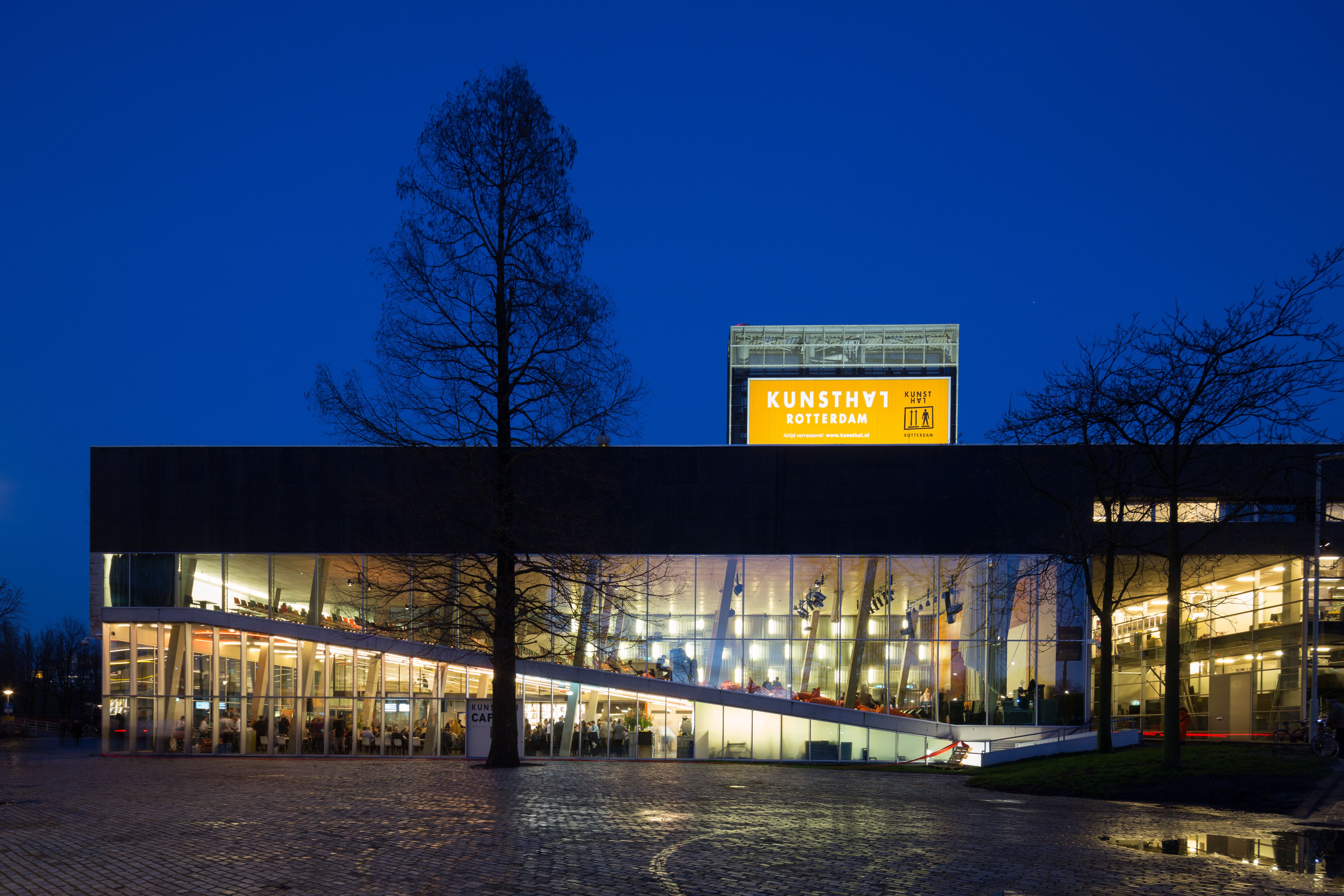
The Kunsthal in Rotterdam is one of the icons of modern architecture and is visited every year by large numbers of architecture lovers from all over the world.
The world-famous architect Rem Koolhaas designed the Kunsthal in 1988-1989 in conjunction with the project architect Fuminori Hoshino from the Rotterdam firm of architects OMA (Office for Metropolitan Architecture). The work immediately attracted wide international attention for such features as its innovative use of material, the position of the entrance, and the steep ramps. The Kunsthal was officially opened on 1 November 1992. The robust building houses seven exhibition spaces, a characteristic auditorium, and a café with an ambience of its own. Read more about the history of the Kunsthal here.
Situation
The Kunsthal is located on the edge of the attractive Museumpark and the Westzeedijk. The ramp that runs right through the building bridges the difference in height of six metres and links the Museumpark with the Westzeedijk, the Hoboken area and the Park. Besides being an exhibition venue, as an entrance and gateway to the Museumpark the Kunsthal is also a traffic intersection and meeting place for various public flows. The ‘showcase’ that flanks the ramp can be seen as an exhibition space by passers-by outside the building and forms part of the public street in the daytime.
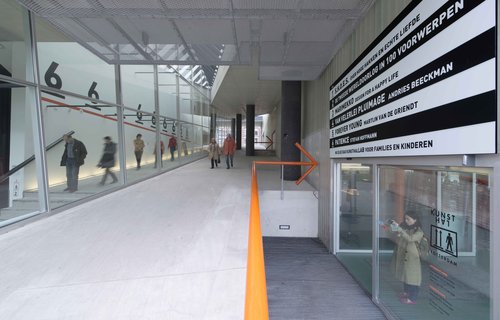
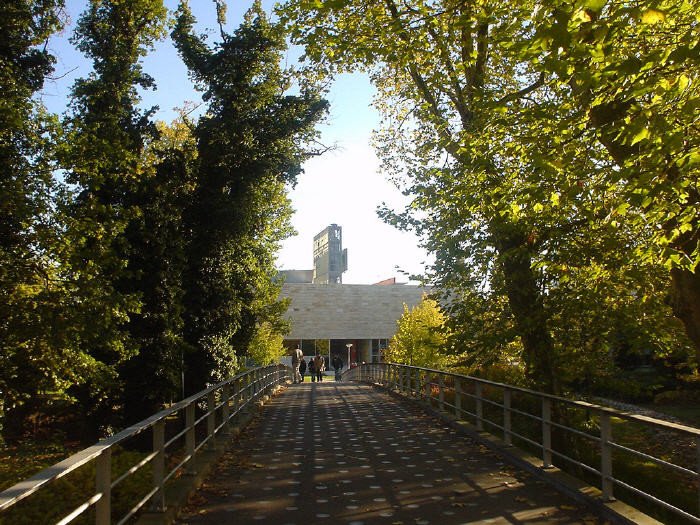
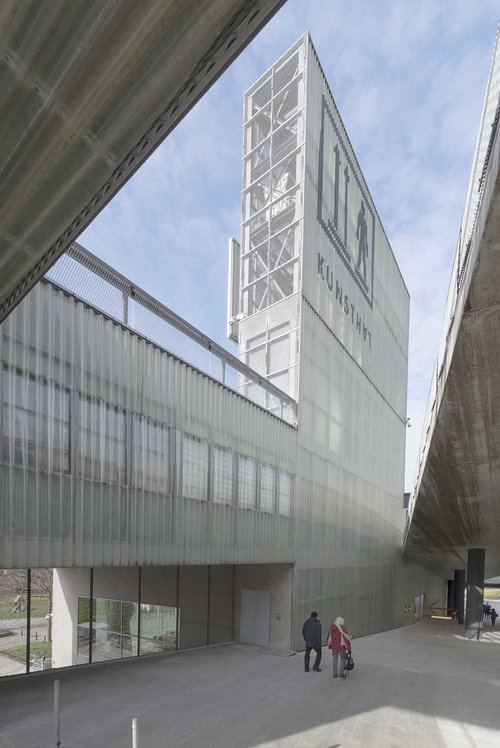
Innovative use of material
Koolhaas used not only expensive, classic materials such as marble and parquet for the Kunsthal, but also cheap, ‘common’ materials such as corrugated plastic, bare concrete, galvanised steel gratings and rough tree trunks. Each exhibition space has its own character and atmosphere, use of material and format. Daylight is filtered through various layers; the alternation of window and matt glass affords surprising vistas, making the Kunsthal very suitable for all kinds of exhibitions.
Architecture with many faces
The Kunsthal building has many faces. As a whole it seems straightforward: a large, flat, square box with a narrow, high tower as a vertical accent. This rooftop tower bears the characteristic black-and-white logo of the Kunsthal as well as providing cooling and ventilation. Since every façade is different and there is no clear front or back, the Kunsthal sometimes looks transparent and open, at other times introvert and closed. Its appearance on one side is calm and lucid, while on the other side it is fragmented like a collage of separate elements.
The various parts of the building seem to be lightly piled on top of each other and several ramps traverse the structure to produce a spiral route through the building. The continuous ramp winds its way upwards and links the different exhibition spaces.
Characteristic
Koolhaas’s building is functional, but at the same time it is a contemporary work of art full of themes, references and special effects. Thus the floor plate under the main exhibition space on the dyke is slightly higher than street level, so that this part of the building seems to float. On the roof there is a bright orange steel girder that sticks out over the edge of the roof for one and a half metres – as if someone has left it lying there by mistake.
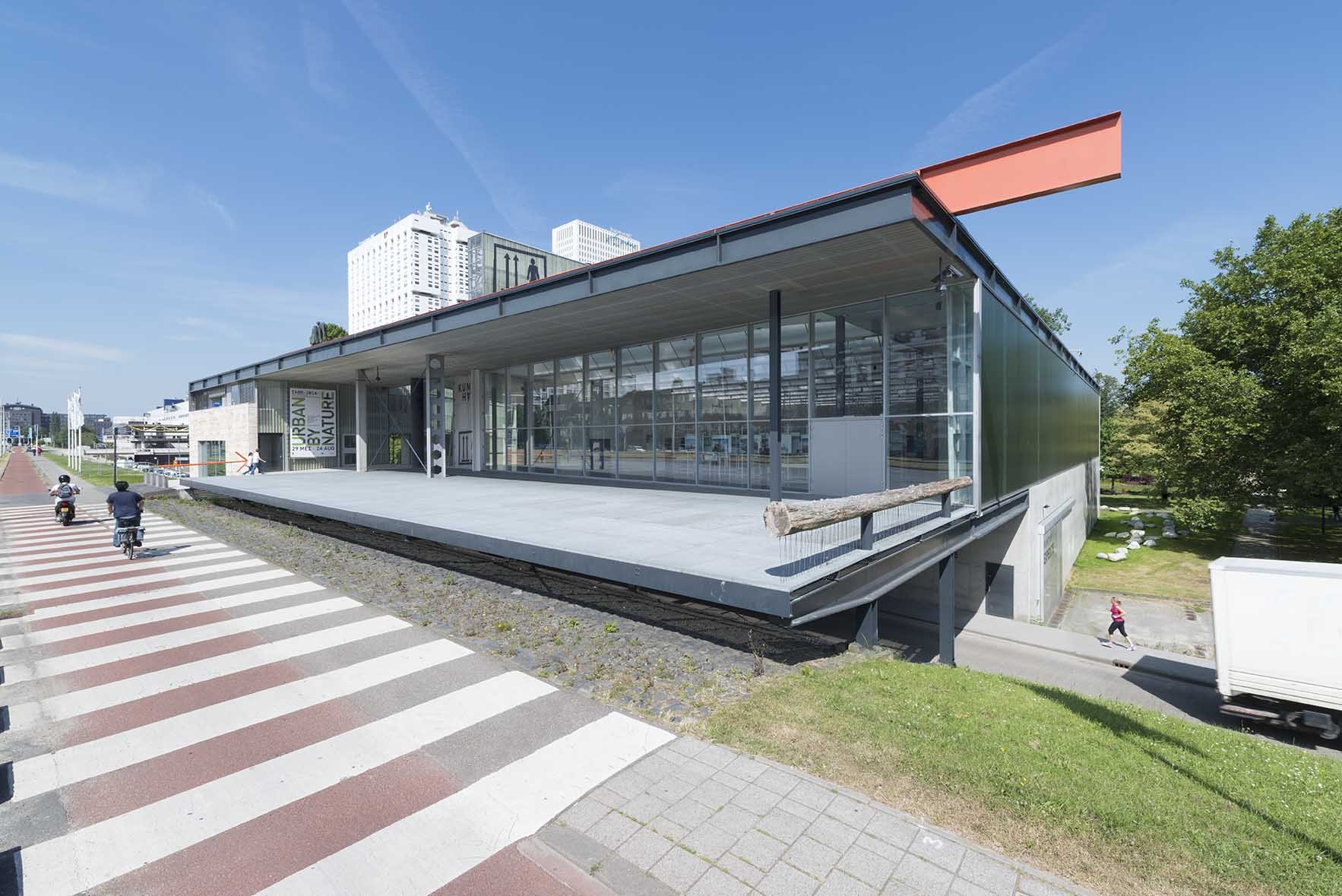
On the roof there is a bright orange steel girder that sticks out over the edge of the roof for one and a half metres – as if someone has left it lying there by mistake.
Renovated Kunsthal
After an intense renovation lasting seven months, the Kunsthal reopened on 1 February 2014. The result of the renovation supervised by OMA is a sustainable building that is easier to access and to run. The main entrance has been moved to the Museumpark. The inviting entrance area includes the Kunsthalcafé, the shop and the ticket office. The splendid auditorium with a seating capacity of more than 300 is used by the Kunsthal to programme activities, but it can now also be rented separately as a location for events. The themes of the activities vary depending on the exhibitions. The former shop now accommodates a permanent educational area, the KunsthalLAB, where school classes, families and children can engage in hands-on activities every day.
